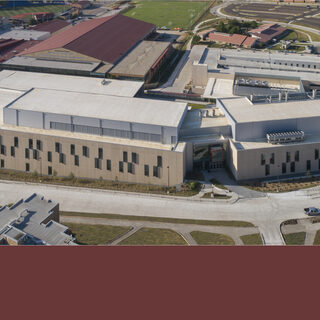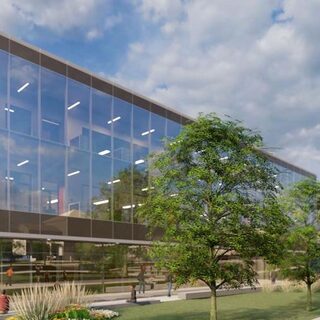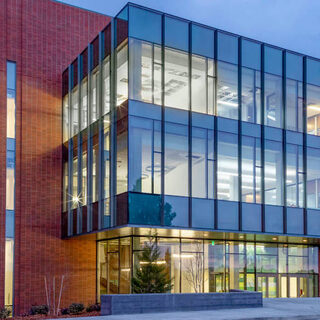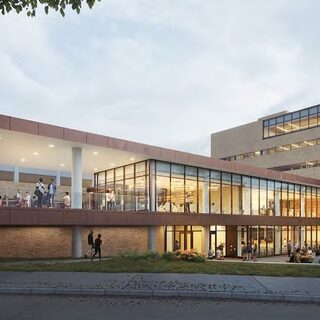Perkins&Will
In the News
Public-Private Partnership Fuels Interdisciplinary Campus Redevelopment
The University of Kansas (KU) faced a daunting challenge: more than 11 million sf of facilities in 150 buildings whose average age was 45 years and a deferred maintenance backlog exceeding $350 million. At the same time, the university’s strategic plan set a goal of increasing research and discovery, and the resulting campus master plan prioritized the need for new research facilities. Realizing that goal while addressing the existing challenges could have taken decades using traditional funding models. The solution? The Integrated Science Building, KU’s $180 million large-scale public-private partnership (P3) for interdisciplinary campus development, which is breaking new ground in funding models, integration, management structure, and fundraising activities. With this initiative, the university took a “great leap forward” in academic and research programs, design decisions, space allocations, programming, and critical infrastructure upgrades, as well as making a bold step with the project delivery.
Indiana Tech Breaks Ground on Engineering Expansion and Renovation
Indiana Tech broke ground in May of 2021 on a $21.5 million expansion and renovation of Zollner Engineering Center in Fort Wayne. The first phase of the project comprises a 30,000-sf addition that will open in fall of 2022. Renovation of the existing 40,000-sf structure will begin in May of 2022 with occupancy expected in fall of 2023. Classrooms and labs in the center will remain open throughout the project. Academic and research activities will be relocated into the addition to enable the renovation to proceed.
Washington State University Dedicates Animal Disease Diagnostic Laboratory
Washington State University dedicated the $61.9 million Washington Animal Disease Diagnostic Laboratory in May of 2021. Designed by Perkins&Will, the 61,000-sf facility represents an expansion of the Paul G. Allen Center for Global Animal Health in Pullman. Enabling the detection and diagnosis of human and animal diseases including SARS-CoV-2, avian influenza, BSE, and West Nile virus, the three-story building houses instructional venues, collaboration spaces, a high-bay necropsy suite, and specialized labs for testing, research, and development.
University of Cincinnati Breaks Ground on College of Law
The University of Cincinnati began construction in March of 2021 on a $45.6 million renovation and expansion of Linder Hall to create a new home for the College of Law. Designed by Perkins+Will and BHDP Architecture, the project will repurpose and enlarge the 84,443-sf structure to create a 116,635-sf facility featuring a two-story lobby atrium, three flexible 50-seat classrooms, a 90-seat classroom, and a 160-seat auditorium that can function as an appellate courtroom.
Pagination
- First page
- Previous page
- 1
- 2
- 3
- 4
- 5
- 6
- 7
- 8
- 9



