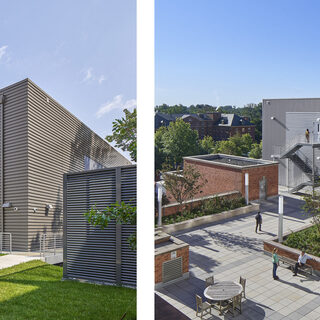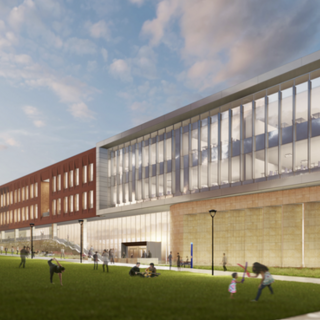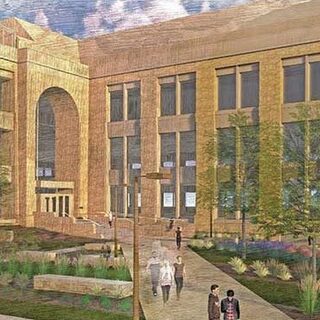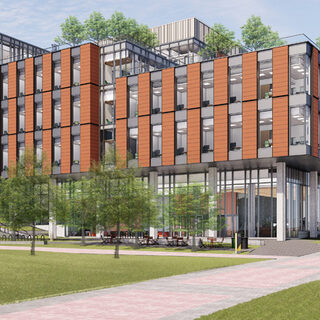Perkins&Will
In the News
Prefabricated Modular Units Can Speed Development of Research Laboratory Space
When the National Institutes of Health was designing two new cleanroom research facilities, it faced familiar development challenges, including space constraints on an already-crowded campus, strict cleanroom guidelines, and the urgency to get scientists in the lab. The solution: prefabricated modular units. Executed well, the modular units shorten the design and construction schedule, provide better-quality spaces than stick-built laboratories or those employing modular panels that require on-site construction, and perform better for the scientific researchers who work in them.
Tarleton State University Breaks Ground on Interprofessional Education Building
Tarleton State University broke ground in March of 2022 on the $66 million Interprofessional Education Building in Crowley, Texas. Designed by Perkins&Will, the 102,000-sf facility will provide next-generation learning environments for the College of Health Sciences and Human Services and the College of Education. Featuring high-fidelity simulation and clinical skills suites, the project will provide teaching and research labs, collaboration spaces, classrooms, and a large multipurpose hall.
Kent State University Breaks Ground on Crawford College of Business and Entrepreneurship
Kent State University broke ground in March of 2022 on a $72.3 million facility for the Ambassador Crawford College of Business and Entrepreneurship. Designed by Perkins& Will and The Collaborative to act as a new campus gateway, the four-story, 158,400-sf building will feature active learning classrooms, conference rooms, a business theater, a boardroom, a global forum, and a behavioral research hub.
University of Wyoming Opens Science Initiative Building
The University of Wyoming opened the $100 million Science Initiative Building in March of 2022 in Laramie. Designed by GSG Architecture and Perkins&Will, the 153,000-sf structure will enhance interaction among multiple disciplines by collocating researchers into a single complex with shared core facilities. Located on the first floor to mitigate vibration, the Center for Advanced Scientific Instrumentation provides electron microscopes, an X-ray refractometer, a mass spectrometer, and micro CT scanners.
Towson University Begins Construction on College of Health Professions
Towson University began construction in October of 2021 on the $175 million College of Health Professions in Towson, Md. Designed by Perkins&Will and JMT Architecture, the 240,000-sf facility will accommodate growing programs in nursing, health sciences, occupational therapy, occupational science, and speech-language pathology and audiology.




