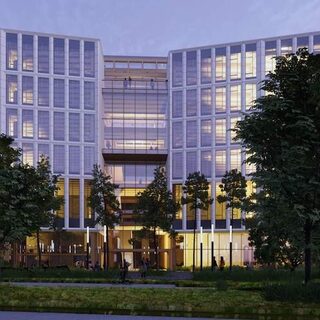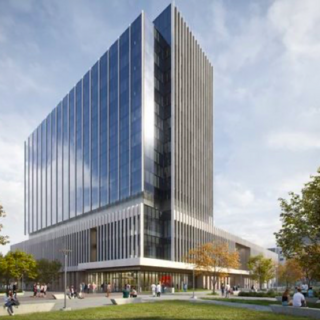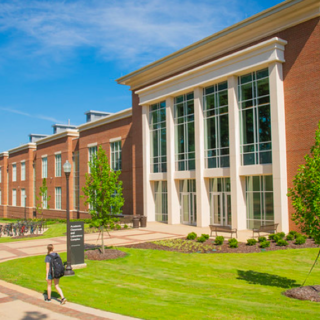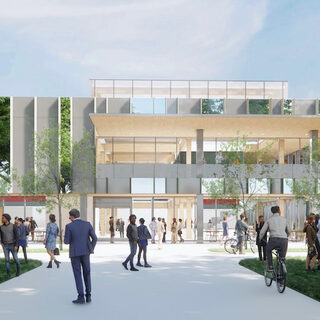Perkins&Will
In the News
University of British Columbia Begins Construction on Gateway Building
The University of British Columbia began construction in December of 2022 on the CAD$180 million Gateway Building in Vancouver. Designed by Perkins&Will and Schmidt Hammer Lassen, the 267,000-sf project will offer sophisticated facilities for interprofessional education including wet and dry labs, high-fidelity simulation suites, flexible classrooms, and four large lecture halls.
Indiana University Breaks Ground on Medical Education Building
Indiana University broke ground in October of 2022 on the $230 million Medical Education Building in Indianapolis. Designed by Perkins&Will and Browning Day, the 326,000-gsf complex will provide the School of Medicine with state-of-the-art environments for teaching and research. Featuring a spacious atrium, the first three floors of the 11-story building will house classrooms, lecture halls, and a café. Specialized rooms for learning communities will encourage small groups to interact and collaborate.
Auburn University Opens Advanced Classroom and Laboratory Complex
Auburn University opened the $83 million Advanced Classroom and Laboratory Complex (ACLC) in fall of 2022. Designed by Perkins&Will, the 151,000-sf facility provides flexible learning venues, teaching and research labs, and over 12,000 sf of informal interaction space. On the ground floor, a trio of lecture halls with integrated audiovisual recording technologies can seat 96, 200, and 300 students respectively.
BioMed Realty Constructs First Phase of Assembly Innovation Park
BioMed Realty is constructing a 495,000-sf life sciences facility at Assembly Innovation Park in Somerville, Mass. Designed by Perkins&Will, the 12-story lab and office tower will provide leasable research environments for biomedical, pharmaceutical, and technology companies. With a floor-to-floor height of 15 feet, the building will offer floor plates of approximately 45,000 sf serviced by robust mechanical and electrical infrastructure.
University of Houston Begins Construction on The Hub
The University of Houston broke ground in May of 2022 on The Hub, a new retail food hall that will revolutionize the campus dining experience and become a premier gathering spot for students, faculty, and staff. Designed by Perkins&Will, the 41,000-sf facility will house diverse food concepts, a convenience store, a coffee venue, and the Cougar Card Office. Indoor and outdoor seating, including a second-floor patio, will accommodate up to 400 customers.




