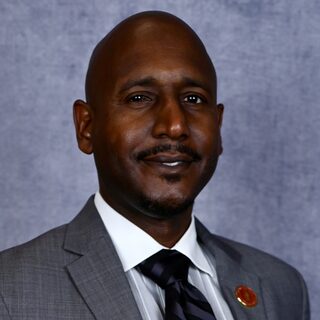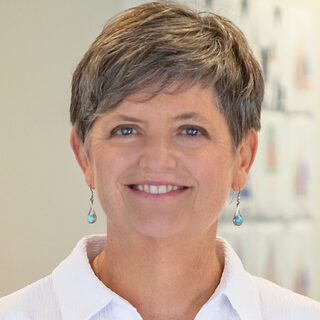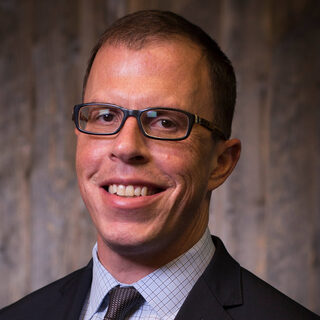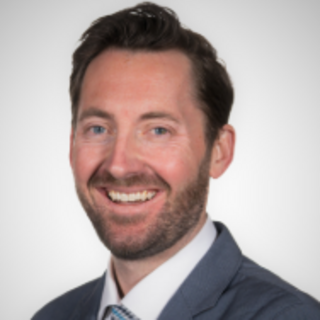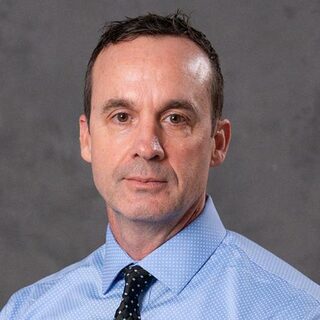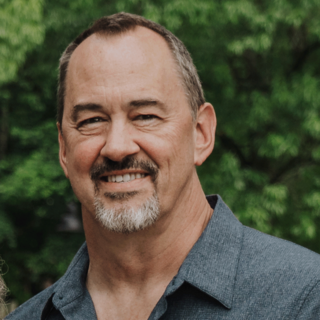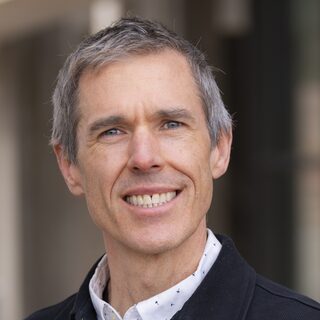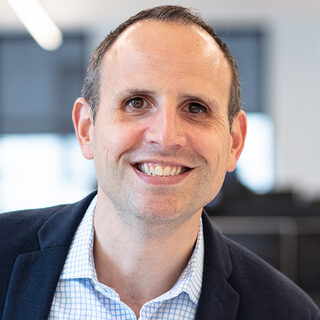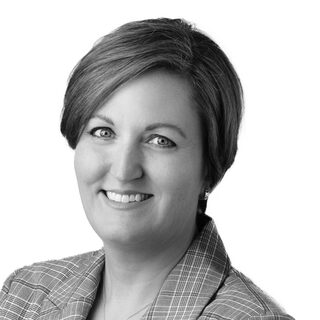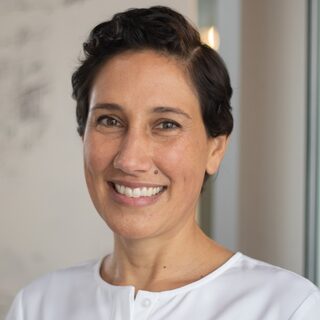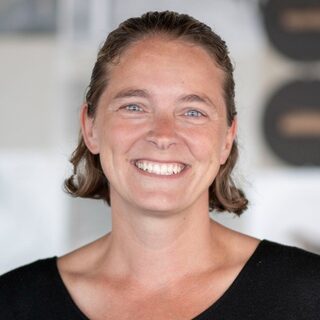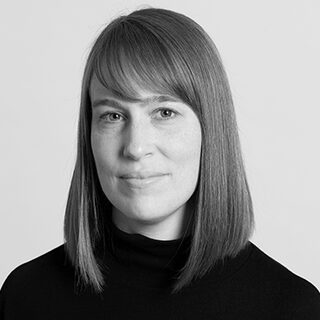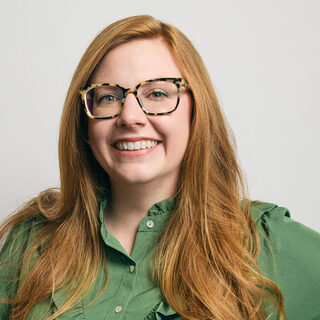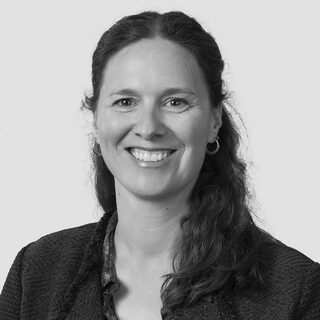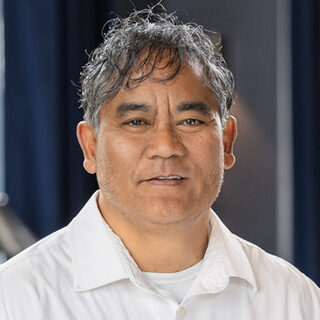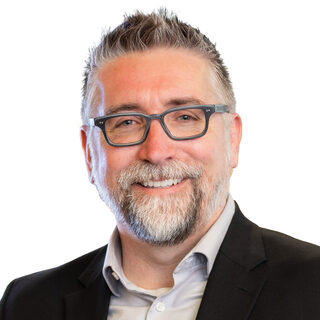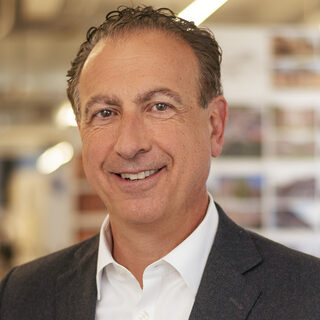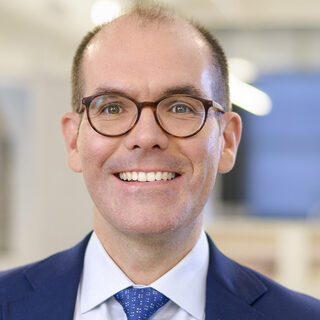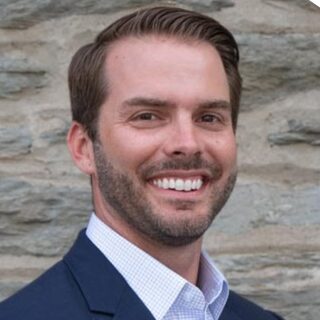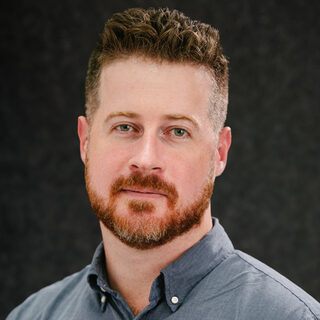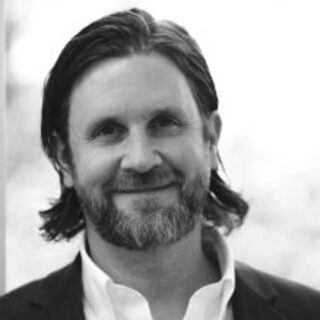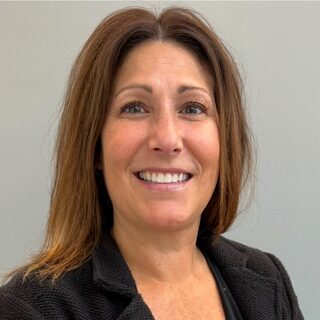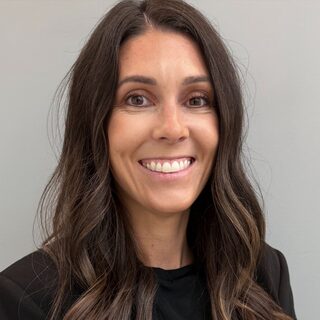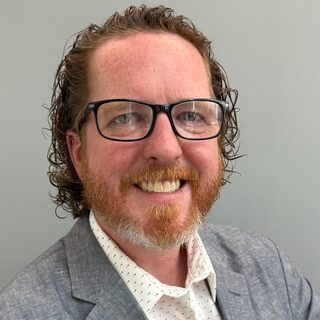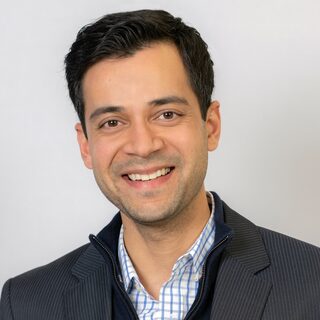Plenary Sessions
Vanderbilt NYC's strategic framework for space acquisition and renewal
Campus planners are facing critical decisions on how to move programs forward, including expansion, renewal, or constructing new facilities — each carrying distinct financial implications and operational trade-offs that shape institutional trajectories for decades. This presentation reveals how Vanderbilt University–New York City is navigating these high-stakes choices through integrated planning frameworks that weigh acquisition costs against renovation expenses, deferred maintenance liabilities, and programmatic fit. Presenters deliver decision-making models for evaluating existing buildings, balancing capital investments with long-term operating budgets, and navigating historic preservation constraints. They examine "radical flexibility" design solutions that maximize value through multi-purpose environments supporting hybrid learning and interdisciplinary collaboration. They distill critical insights for stakeholder engagement that build transparency around major capital decisions, financial planning tools that align real estate choices with institutional priorities, and communication frameworks demonstrating clear strategic momentum to boards and communities.
| Occurs |
|---|
Monday March 30th 8:40AM - 9:05AM |
Reimagining campus grounds for measurable learning, wellness, and climate assets
Tuskegee University has transformed its 130-year-old historic grounds into strategic infrastructure without new construction, and here you'll get the details on how to do the same for your institution. Brandon L. Toliver demonstrates the AI-enhanced multi-criteria decision model that Tuskegee has leveraged to rank green-space investments by combined impact on academic engagement, carbon reduction, stormwater management, and student mental health. He charts the resulting portfolio impacts — outdoor classrooms, wellness loops, event amphitheaters, and living-lab gardens — and shows how human-centered design principles create safe, walkable connectors between academic cores. He delivers a braided funding blueprint combining federal capacity grants, EPA environmental justice awards, corporate philanthropy, and alumni micro-campaigns. He provides campus and facility planners a replicable framework for converting underutilized lawns into recruitment, retention, and decarbonization drivers that respond to enrollment pressure, deferred-maintenance constraints, and climate mandates while preserving historic character.
| Occurs |
|---|
Monday March 30th 9:05AM - 9:30AM |
Strategic capital deployment: CU Boulder's integrated approach to academic space shortages, building repurposing, and decarbonization
This session scopes out CU Boulder's comprehensive strategy for addressing critical academic space needs while simultaneously advancing decarbonization and cost reduction goals through coordinated capital investments. D’Andre Willis and Wayne Northcutt demonstrate decision-making frameworks that align construction of a world-class Chemistry and quantum research building, adaptive reuse of a WWII-era laboratory into a digital communications hub, and deployment of innovative energy technologies to decarbonize the campus utility grid. They chart the metrics, costs, and timelines for CU Boulder's "rising tide" planning model that breaks down departmental silos, optimizes capital efficiency across multiple projects, and creates flexible space supporting recruitment and enrollment growth. They share lessons learned on coordinating parallel initiatives to maximize institutional value while positioning the campus for long-term financial sustainability and operational resilience.
| Occurs |
|---|
Monday March 30th 9:55AM - 10:20AM |
Storytelling architecture: Wyoming's Gateway Center transforms space into strategic asset
In this session, Toby Marlatt demonstrates how the University of Wyoming Foundation repositioned a decade-old welcome center into a high-performing strategic asset amid today's budget constraints and enrollment pressures. He illustrates how the Gateway Center leverages architectural materials, lighting, sculptures, and evolving technology to craft immersive donor experiences that differentiate Wyoming in an increasingly commodified higher education market. He sets out practical frameworks for aligning capital projects with institutional priorities and donor values, breaking through generic campus messaging, and converting physical infrastructure into storytelling canvases that drive sustainable campaign results. He charts actionable strategies for integrating authentic narrative with strategic design — tools campus and facility planners need to justify capital investments, strengthen stakeholder relationships, and position buildings as catalysts for advancement rather than simply constructed space.
| Occurs |
|---|
Monday March 30th 10:25AM - 10:50AM |
From vision to reality: University of Arkansas’ HPER building renovation for student wellness and campus vitality
This session identifies key success factors of a $23 million, 15-month renovation of a 1970’s recreation facility to deliver a vibrant hub for student wellness, belonging, and retention. Kristen DeAngelo profiles the 22,000-square-foot transformation — including turf training zones, flexible studios, improved user experience, and upgraded amenities — rooted in real input on how students actually live, learn, and connect on today's campuses. She illustrates the collaborative planning process across departments, architects, and contractors that enabled a seamless renovation within an active facility. She delivers lessons learned on balancing design vision, operational needs, budget, and student priorities to create spaces that support fitness, catalyze campus community, and elevate campus recreation as a strategic asset.
| Occurs |
|---|
Monday March 30th 3:45PM - 4:40PM |
The grad student age shift: Redesigning campus spaces for a younger, high-intensity cohort
Younger graduate students — now the fastest-growing enrollment segment — are fundamentally altering campus space demands and operational priorities. Drawing on the Graduate Youth Index, a twenty-year national demographic analysis, Nico Hohman illustrates the planning implications from emerging group-based learning behaviors, extended campus presence, undergraduate-like residential patterns, and heightened expectations for flexible spaces, wellness resources, and social and recreational infrastructure. He demonstrates the mounting pressure institutions are facing to move beyond outdated planning models and invest in adaptable classrooms, collaborative zones, integrated housing, and comprehensive support environments. He equips space planners with enrollment data, utilization benchmarks, and evidence-based strategies to align capital decisions with the changing demographics reality, positioning institutions to strengthen recruitment, improve retention, and improve competitive advantage in an increasingly youth-driven graduate market.
| Occurs |
|---|
Monday March 30th 4:15PM - 4:45PM |
Strategic investment in student success: Pitt's Recreation and Wellness Center drives enrollment and redefines campus connectivity
When wellness facilities become enrollment differentiators, what's the right investment for your campus? Chris Marks reveals the strategic decision-making behind the University of Pittsburgh's $240 million Recreation and Wellness Center designed to help attract and retain students. He explores how Pitt determined scope, scale, and priorities for the 270,000-square-foot facility—from essential amenities to aspirational features—while replacing outdated spaces. He examines the rationales behind investment decisions, student-driven programming choices, and phasing strategies that connect to broader master planning goals. He highlights transferable principles for right-sizing recreation investments, prioritizing features that matter most to today's students, and justifying wellness facility upgrades regardless of budget scale while achieving sustainability targets.
| Occurs |
|---|
Tuesday March 31st 9:15AM - 9:40AM |
Building the future: Caltech's Resnick Sustainability Center as a model for low-carbon education and research
Caltech's LEED Platinum Resnick Sustainability Center serves as a benchmark for how modern campus facilities can achieve ambitious carbon reduction goals while supporting the latest concepts for education and ressearch. Eugene Kim examines the 80,000-square-foot building's integrated approach—from mass timber construction reducing embodied carbon by 15-17% to optimized mechanical systems and specialized lab spaces designed for high-efficiency operations. He illustrates practical strategies for incorporating solar energy, smart water systems, and sustainable materials into campus buildings. He connects design decisions directly to operational performance, lifecycle cost, and educational impact, providing campus and facility planners actionable insights for creating facilities that serve as both high-performance buildings and living laboratories for sustainability innovation.
| Occurs |
|---|
Tuesday March 31st 9:45AM - 10:10AM |
Town Hall Knowledge Roundup
This end-of-day session is where key ideas, new developments, and findings that have been revealed over the course of the entire two-day conference (including sessions you may have missed) get clarified, expanded upon, and affirmed or debated. This is also the opportunity to get answers from industry leaders and the entire audience to specific questions on key and challenging issues.
| Occurs |
|---|
Tuesday March 31st 2:55PM - 3:40PM |
Concurrent Forum Sessions
(Pre-selection is not required.)
New project fundraising strategies: Mobilizing support through fact-based facility storytelling
As enrollment patterns and academic program priorities shift and evolve, higher education planners face increasing pressure to align future facility needs with scarce funding sources. This session details how the University of Colorado Boulder’s College of Engineering and Applied Science designed an effective feasibility and fund-raising package that turned complex planning data into a persuasive donor narrative. Session leaders outline strategies for translating planning metrics into compelling visual materials, defining space priorities that resonate with private funders, and crafting facility stories that secure investment for project-based learning environments even amid public funding uncertainty.
| Occurs |
|---|
Monday March 30th 11:10AM - 12:05PM |
Tuesday March 31st 1:45PM - 2:40PM |
From hidden assets to revenue generators: Mining your campus for untapped space value
Higher education institutions are sitting on millions of dollars in underutilized space—this presentation reveals methods to find it and monetize it. Tyler Patrick walks through campus utilization study methodologies that quantify current space performance and identify optimization opportunities. Using a University of Arizona case study, he delivers actionable strategies for aligning deferred maintenance investments with programmatic needs to create dual-purpose capital projects that maximize ROI. He shares policy frameworks that reduce space demand through efficiency standards and cross-departmental sharing models. He outlines phased implementation roadmaps that unlock renovation potential without new construction, addressing enrollment pressures and budget constraints while generating capacity for revenue-driving programs and strategic initiatives.
| Occurs |
|---|
Monday March 30th 11:10AM - 12:05PM |
Tuesday March 31st 8:05AM - 9:00AM |
Generation Alpha's campus transformation: Neurodiversity, wellness, and tech Integration
Higher education faces a highly competitive recruitment and retention environment as Generation Alpha approaches college age. This session equips campus and facility planners with strategies to meet their baseline infrastructure expectations for neurodiverse-friendly spaces, mental wellness support, and integrated technology. Amy Holzle demonstrates how inclusive design accommodates diverse learning styles while sensory-conscious environments provide the emotional safety Gen Alpha demands. She reveals why virtual reality, gamified platforms, and intuitive wayfinding are requirements — not enhancements — for tech-native students. Through multiple case studies, she explores flexible furniture, adaptable spaces, and cultural responsiveness strategies that support autonomy and belonging. She lays out a roadmap for campus environments that attract, retain, and support Generation Alpha's success.
| Occurs |
|---|
Monday March 30th 11:10AM - 12:05PM |
Tuesday March 31st 10:35AM - 11:30AM |
Adaptive reuse: Strategic pathways to high-performance science facilities
Colleges and universities face mounting pressure to decarbonize campuses, optimize capital budgets, and address aging infrastructure—all while maintaining competitive academic programs. This session presents adaptive reuse as a strategic solution to these converging challenges. Presenters share science-focused renewal projects demonstrating integrated design approaches that extend facility lifecycles, reduce embodied and operational carbon, and align with institutional master plans. They deliver assessment frameworks that balance programmatic requirements with structural suitability, capital investment strategies that maximize efficiency while preserving asset value, and the specific timing and tools for life cycle assessment and energy modeling that transform outdated buildings into innovative, high-performance environments for scientific discovery and learning.
| Occurs |
|---|
Monday March 30th 11:10AM - 12:05PM |
Tuesday March 31st 11:45AM - 12:40PM |
Data-driven strategies to support growth without new construction
This session reveals how Cal Poly San Luis Obispo is expanding enrollment capacity within tight budget constraints through strategic space optimization. Danielle Buttacavoli illustrates the role of data analytics in evaluating existing buildings using key metrics including facility condition, structural durability, and instructional demand to identify renovation versus replacement candidates. She profiles a case study of consolidating service groups into a unified center that streamlines student interactions while reducing operational footprints. She demonstrates the analysis of utilization patterns and enrollment projections to uncover underutilized spaces, and reposition them to increase instructional capacity at competitive costs per seat compared to new construction. She examines criteria for off-campus function relocation to free prime real estate for higher-priority activities, enabling enrollment growth through improved space utilization while supporting Cal Poly's "Learn by Doing" mission in today's constrained fiscal environment.
| Occurs |
|---|
Monday March 30th 1:10PM - 2:05PM |
Tuesday March 31st 11:45AM - 12:40PM |
Comprehensive building renewal: The way forward for campus development
This session examines comprehensive renewal as the key to unlocking hidden value in aging buildings while solving higher education's toughest challenges—shrinking capital budgets, aggressive climate mandates, and deteriorating facilities. Through two compelling case studies, Avery Guthrie demonstrates models for aligning limited funding with institutional mission and long-term value, and delivering new-construction performance at lower cost and carbon impact. One project achieves 95 percent GHG reduction and 62 percent energy savings while creating interdisciplinary learning environments. Another transforms a poor-performing building into a vibrant, high-performance hub for professional education. Avery distinguishes renewal as a powerful strategic alternative to replacement, quantify dramatic performance gains across energy, carbon, and resilience metrics, and equips attendees with actionable frameworks for evaluating renewal opportunities and overcoming implementation barriers.
| Occurs |
|---|
Monday March 30th 1:10PM - 2:05PM |
Tuesday March 31st 10:35AM - 11:30AM |
Technology-Driven Storytelling: Turning campus facilities into strategic enrollment and engagement assets
This session demonstrates how colleges and universities can reimagine their facilities as drivers of enrollment, recruitment, and engagement by embedding storytelling strategies powered by technology. Grace Johnson of Advent, a Nashville-based experience design firm, presents case studies from Stanford, Oregon, the University of Wyoming, and others to demonstrate how immersive displays and technology-driven design amplify heritage stories while transforming underutilized spaces into high-impact, cost-effective environments. Through interactive exercises tailored for facility leaders, attendees will explore how to layer digital tools into amenity spaces, renew outdated areas, and create flexible environments that connect with students, donors, and partners alike. The session equips facilities professionals with future-ready strategies to elevate the student experience, strengthen enrollment, expand donor engagement, and future-proof their campus stories in every square foot.
| Occurs |
|---|
Monday March 30th 1:10PM - 2:05PM |
Navigating construction cost trends: Strategic budgeting for higher ed facilities
Higher education campus and facility planners face unprecedented budget pressures amid fluctuating tariffs and evolving Federal Reserve policies. This presentation delivers an indispensable two-year market outlook for construction costs, equipping owners with reliable cost escalation predictions. Vermeulens' analysts deliver insights into key economic drivers such as construction volumes, labor productivity, and major commodities impacting costs. They provide a construction labor weather map to forecast regional cost fluctuations and offer effective tools for risk mitigation and contingency planning. By understanding these micro and macroeconomic factors, campus planners can strategically manage their project budgets and control costs in a dynamic economic environment.
| Occurs |
|---|
Monday March 30th 2:20PM - 3:15PM |
Tuesday March 31st 11:45AM - 12:40PM |
Modernizing existing facilities for the next generation: Dining, housing, and recreation
Across higher education, institutions are rethinking how to modernize aging facilities without expanding their physical footprint. This session explores how comprehensive renovations— rather than new construction — can transform existing buildings into vibrant, efficient, and future-ready environments that meet the evolving expectations of today’s students. Through recent projects, Warren Bulseco demonstrates how revitalized dining, housing, and recreation facilities can maximize space utilization, enhance student engagement, and extend building life while dramatically improving operational performance. He highlights strategies for upgrading building systems, optimizing envelope performance, and aligning design solutions with long-term sustainability and maintenance goals. He provides insights into how adaptive reuse can deliver high-impact results that balance functionality, aesthetics, and institutional stewardship.
| Occurs |
|---|
Monday March 30th 2:20PM - 3:15PM |
Tuesday March 31st 10:35AM - 11:30AM |
Turn data into dollars: Strategic asset planning that delivers more with less
Enrollment volatility and budget constraints demand smarter approaches to aging academic infrastructure. This session demonstrates a holistic planning methodology that transforms facility decision-making by integrating space utilization data, occupancy analytics, deferred maintenance assessments, and institutional policy with architectural evaluation. Presenters share strategies for expanding project scope beyond single-building analyses to evaluate assets within the complete campus ecosystem. They deliver practical frameworks for pairing early cost modeling with data-driven metrics to prioritize investments, optimize space allocation, and determine build-new-versus-renovate scenarios. Real project case studies illustrate campus-wide space reductions, repurposing strategies, and policy shifts that maximize ROI. Presenters outline communication approaches engaging diverse stakeholders throughout design to build shared transformation vision while identifying high-impact projects supporting student retention and institutional mission alignment.
| Occurs |
|---|
Monday March 30th 2:20PM - 3:15PM |
Unifying STEM excellence: Villanova’s Drosdick Hall transforms the future of engineering research and education
This session illustrates how Villanova University advanced its academic mission and competitive positioning through Drosdick Hall, a 150,000-square-foot expansion that strategically unites and modernizes previously-scattered engineering spaces within one high-performance facility. Presenters detail how new space metrics and utilization benchmarks inspired faculty engagement and voluntary right-sizing of offices to achieve a shared vision for interdisciplinary alignment. They demonstrate how the building’s design promotes connectivity and visibility through integrated labs, active circulation, and collaborative public spaces that energize research and learning. They extract insights on the leadership, planning, and operational strategies that kept the existing building active, preserved sustainability goals, and delivered a cohesive, future-ready platform for innovation.
| Occurs |
|---|
Tuesday March 31st 8:05AM - 9:00AM |
Beyond NIL: Creating competitive advantage through integrated athletics design
Campus and facility planners face mounting pressure to attract top student-athletes in an increasingly competitive recruitment landscape shaped by NIL policies. This presentation demonstrates how the University of Virginia responds by delivering a transformative athletics complex that repositions facilities as strategic recruitment assets. Presenters reveal how integrating 750 student-athletes across 27 varsity sports requires holistic design connecting dining, sports medicine, recovery, and team spaces into seamless performance ecosystems. They showcase spatial planning strategies that maximize efficiency and minimize circulation time between program areas. They illustrate how environmental branding and values-driven design reinforce institutional legacy while building culture, and they deliver actionable principles for inclusive facility planning that supports athletic performance, academic success, and personal growth — establishing new benchmarks for future-forward athletics programming.
| Occurs |
|---|
Tuesday March 31st 8:05AM - 9:00AM |
Case Study: Space transformation and policy development for changing programs and work models
This session examines planning, space policies, and facility framework changes to support a hybrid workforce and changing programs, with solutions to obstacles experienced along the way. Presenters detail the 55,000+ square foot renovation of a University of Michigan Medical School science building that reimagined faculty, staff, and learner workspaces with adaptable layouts, integrated computational labs, interactive collaboration zones, and inclusive amenities. They chart a strategic shift to support new work models, design features that foster productivity both onsite and remotely, and improvements to life safety, accessibility, and wayfinding. Attendees will gain insights into the planning and facilities policy changes that enabled seamless collaboration and promoted carbon neutrality throughout this innovative workplace transformation.
| Occurs |
|---|
Tuesday March 31st 8:05AM - 9:00AM |
Data-driven campus planning: Turning space analytics Into strategic action
This session charts a process for using Integrated Workplace Management Systems (IWMS) to transform raw utilization data into actionable campus strategy. Presenters demonstrate proven methods for capturing and analyzing classroom and administrative space performance, and revealing opportunities to reduce operational costs while responding to enrollment shifts and hybrid learning demands. They examine real-world case studies showing how institutions have successfully leveraged space analytics to rightsIze their physical footprint, optimize building portfolios, and enhance student experience. They identify best practices for aligning facilities investment decisions with data-driven insights, enabling planners to make confident recommendations that address today's fiscal pressures while positioning campuses for future flexibility and operational excellence.
| Occurs |
|---|
Tuesday March 31st 10:35AM - 11:30AM |
Johns Hopkins' blueprint for merging sustainability with student wellness in facility design
Higher education faces dual mandates: achieve aggressive carbon reduction targets while addressing mounting student mental health needs. The Bloomberg Student Center at Johns Hopkins demonstrates how these pressures converge into opportunity. Join this session for the first-ever presentation on this LEED Platinum-targeted project delivering quantifiable environmental performance—heavy timber structure, carbon-sequestering concrete, expansive photovoltaics, rainwater harvesting. Presenters illustrate the results of a 1,500-student engagement that shaped programming for belonging and wellbeing. They reveal how life cycle analysis, daylighting strategies, and material health decisions simultaneously advance decarbonization goals and cognitive performance. They share outcomes linking sustainable infrastructure to social connection, demonstrating that environmental stewardship and human-centered design aren't competing priorities but interdependent imperatives driving the future of campus development.
| Occurs |
|---|
Tuesday March 31st 1:45PM - 2:40PM |



