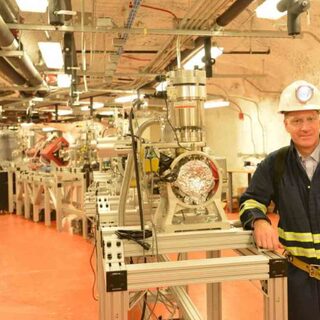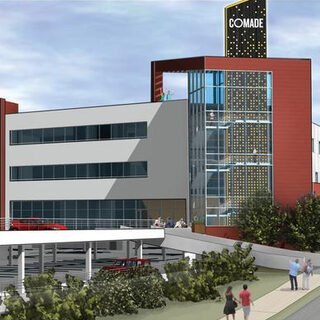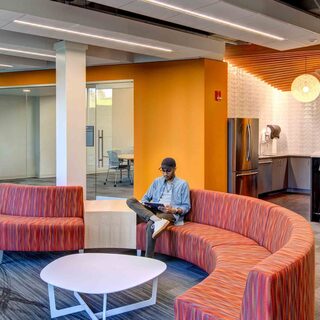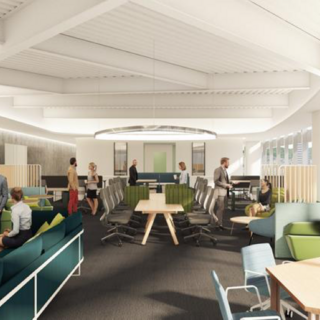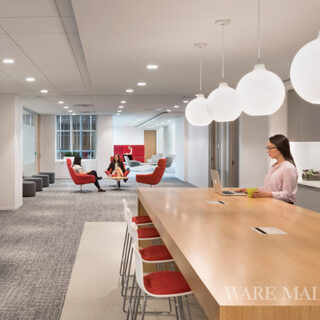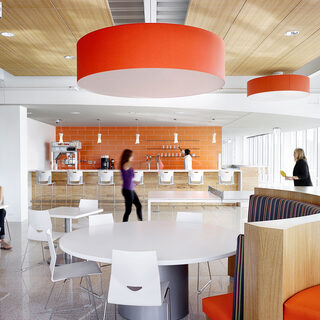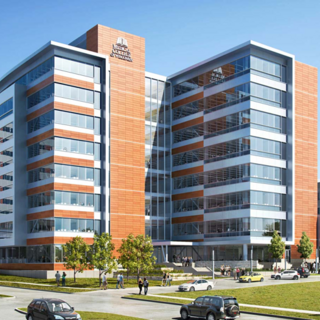Creating Unique Research Facilities to Pursue the Newest Scientific Exploration
Most A&E teams will never have to plan the descent of a highly sensitive, one-of-a-kind particle accelerator a mile down a wet, dark, crooked shaft to an astrophysics research facility built in a decommissioned gold mine. Or collaborate on a strategy to acquire and store the equivalent of 20 percent of a year’s production of xenon gas without making a massive one-time purchase that could trigger a drastic spike in market prices. Or order equipment from around the globe that has to be transported by ship, rail, or truck because of the exposure to radiation in flight. The professionals who faced these challenges will probably not encounter them again on future projects. However, as scientific discovery continues to push the frontiers of the unknown, the need to create unique research environments is likely to become more frequent.
