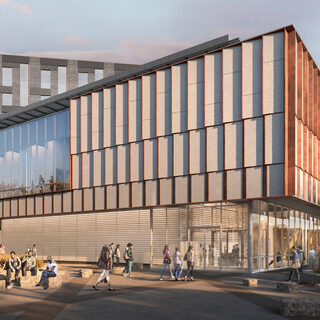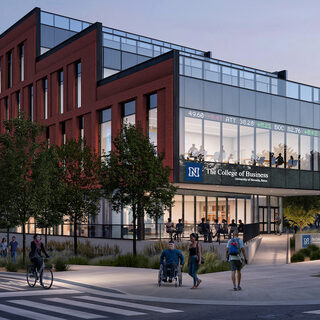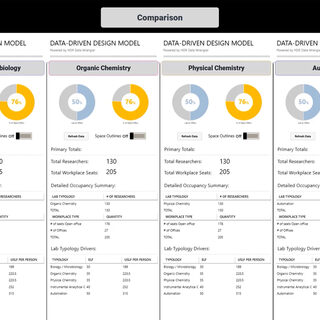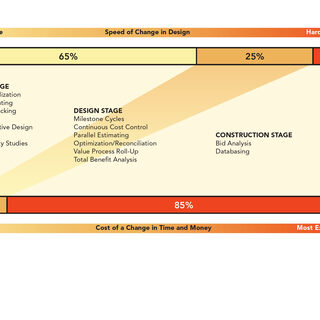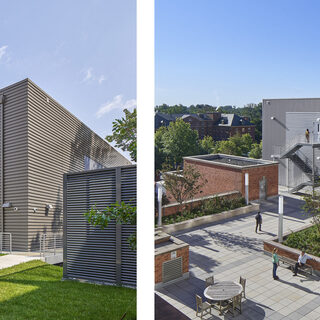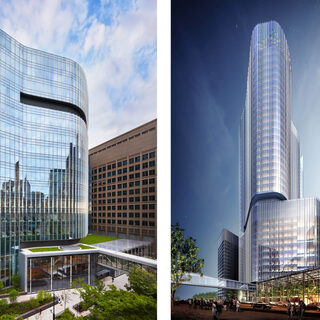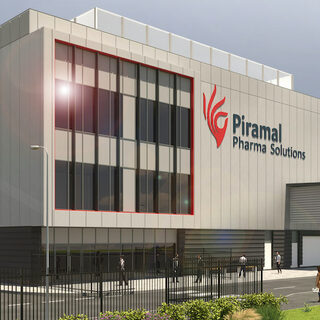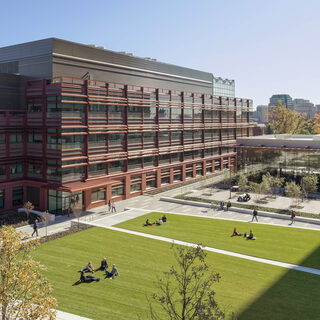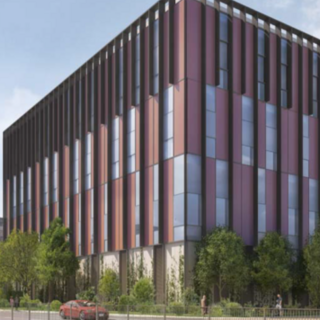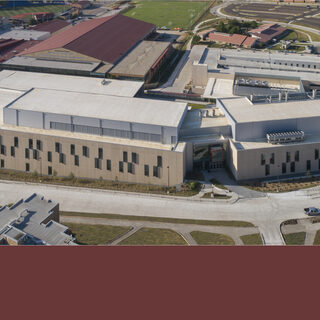The University of Kansas (KU) faced a daunting challenge: more than 11 million sf of facilities in 150 buildings whose average age was 45 years and a deferred maintenance backlog exceeding $350 million. At the same time, the university’s strategic plan set a goal of increasing research and discovery, and the resulting campus master plan prioritized the need for new research facilities. Realizing that goal while addressing the existing challenges could have taken decades using traditional funding models. The solution? The Integrated Science Building, KU’s $180 million large-scale public-private partnership (P3) for interdisciplinary campus development, which is breaking new ground in funding models, integration, management structure, and fundraising activities. With this initiative, the university took a “great leap forward” in academic and research programs, design decisions, space allocations, programming, and critical infrastructure upgrades, as well as making a bold step with the project delivery.
