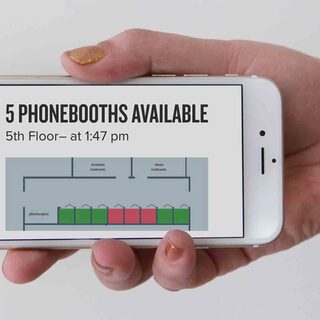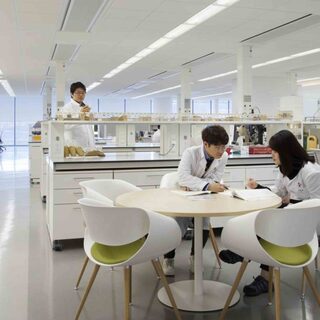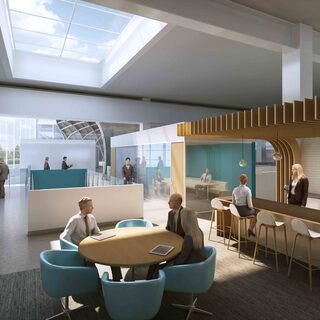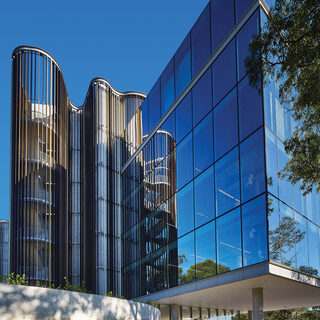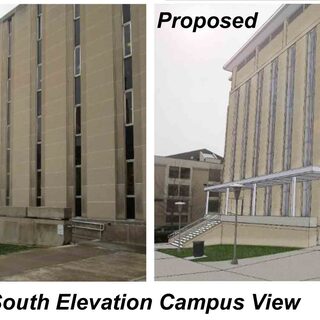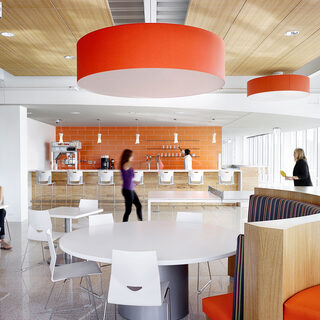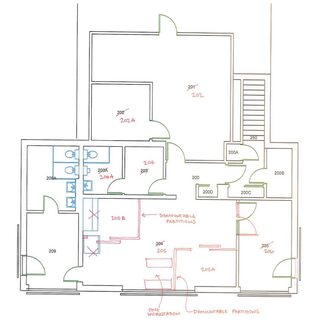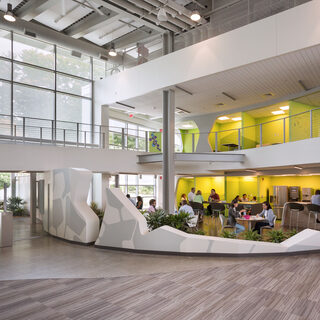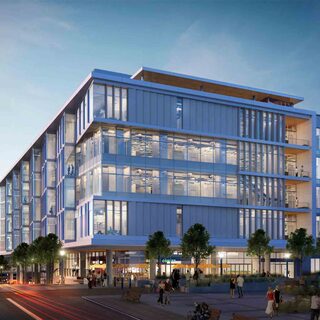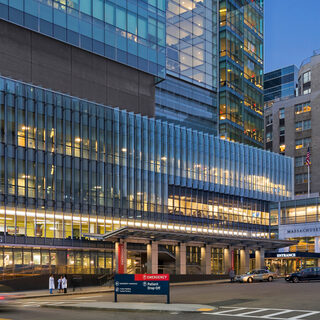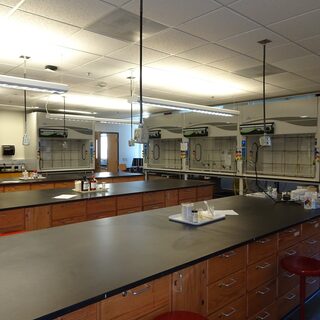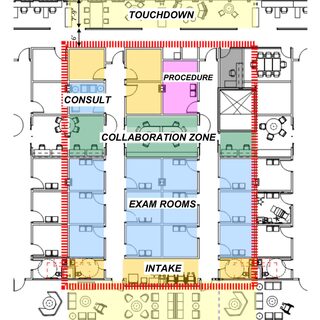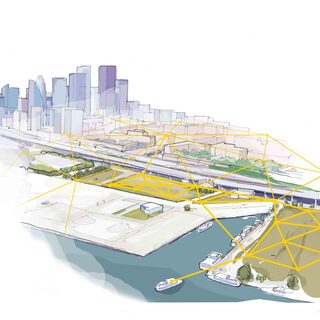Creating and Managing More Occupant-centric Buildings
The 21st century workplace offers multiple types of environments, and workers typically occupy an assortment of spaces throughout the day. How to get the right people in the right place at the right time to spark collaborations for creative problem-solving is more than just a question of corralling bodies. It’s a matter of creating the right kind of spaces and a path of least resistance toward utilization with the occupant experience as the prime focus.

