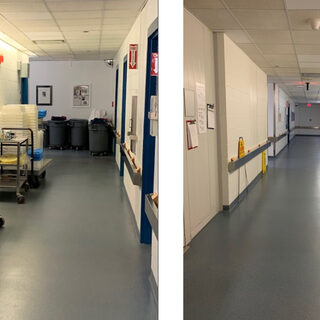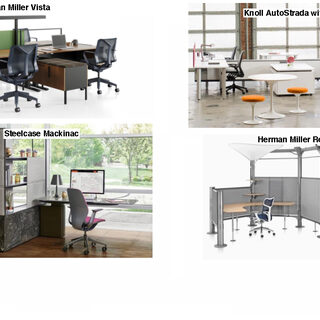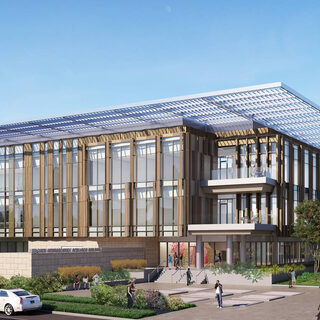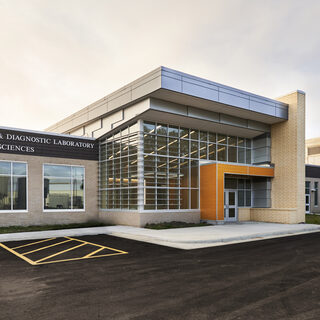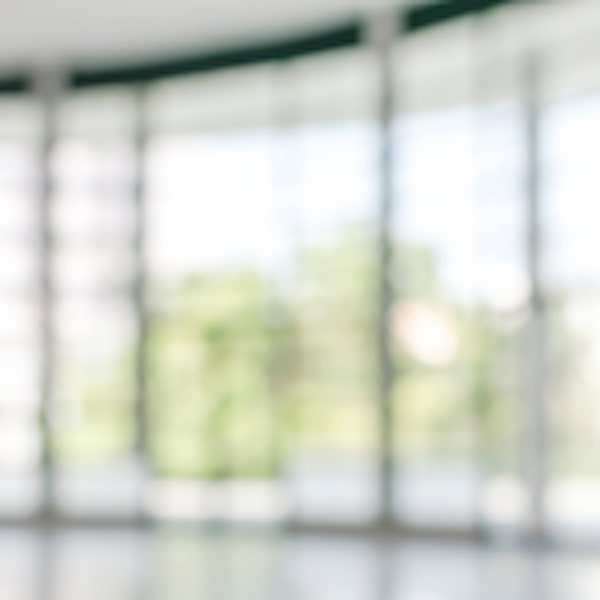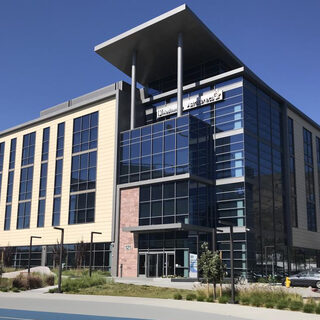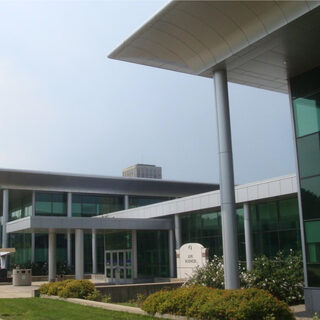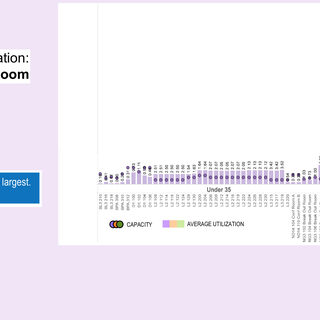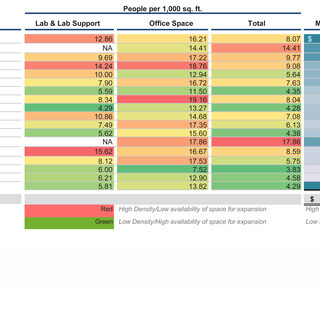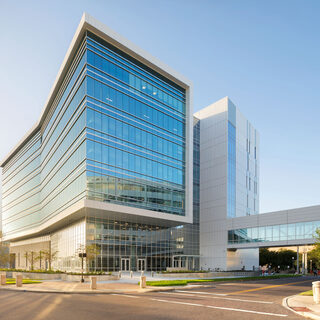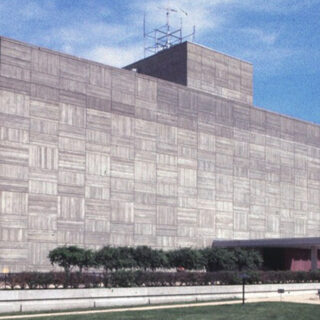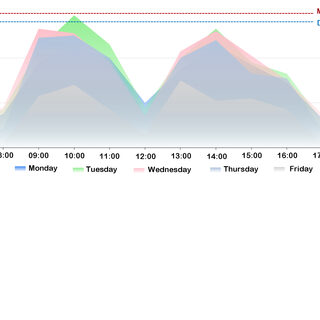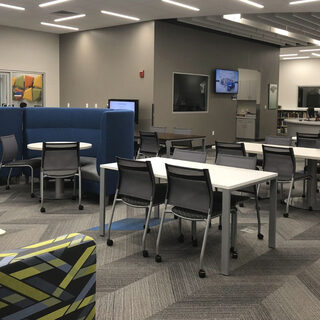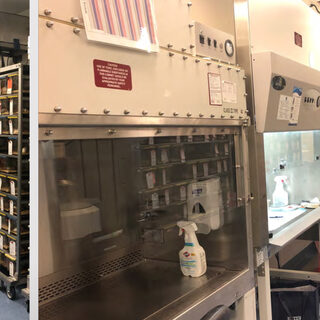Vivarium Embarks on Lean Journey
Roughly a year and a half into a major Lean initiative, the vivarium at Cincinnati Children’s Hospital Medical Center has reduced its operating budget by at least 25 percent, cut overtime by more than 60 percent, and closed a 15,000-sf satellite, moving all employees into the original facility. Still a work in progress, the streamlining effort is applying a blend of Lean concepts and holistic, out-of-the-box thinking, with careful attention to both the hard and soft side of operations. Among the efficiencies instituted are a revamped cagewash schedule, staff trained in basic colony management, and the redesign of animal holding rooms so that PIs and husbandry personnel can comfortably work in the same space simultaneously.
