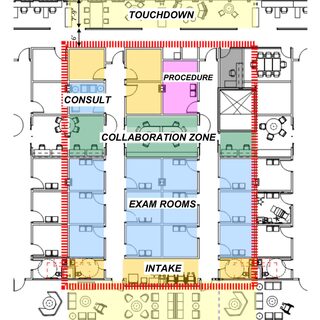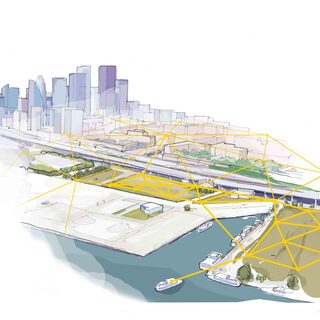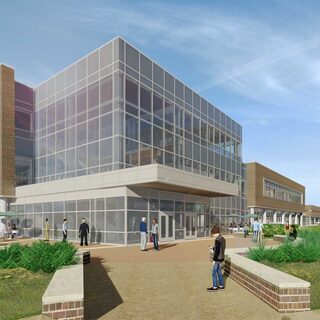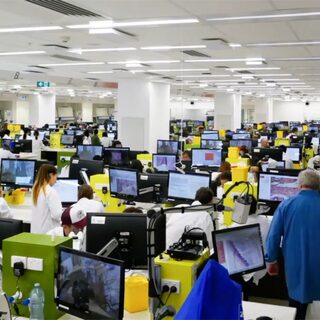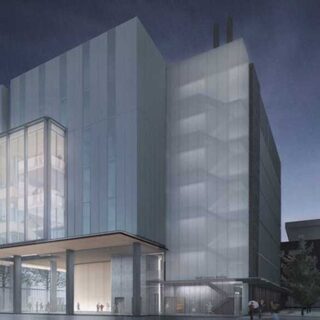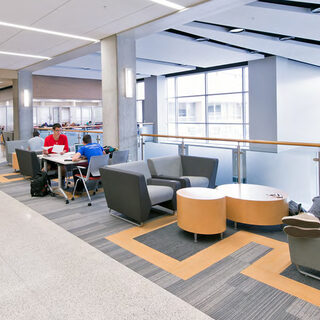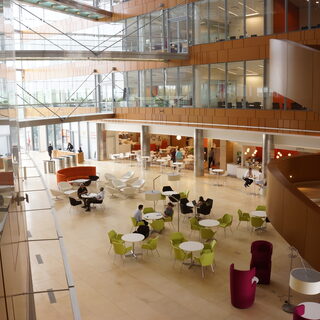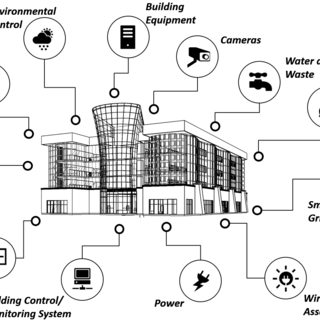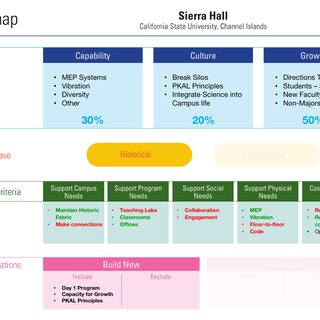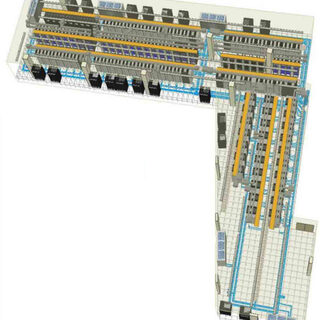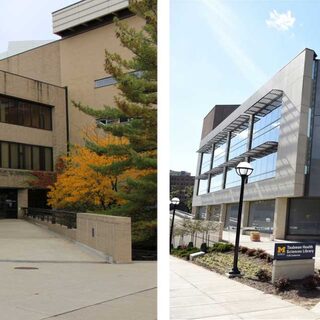University of Minnesota Health Clinics and Surgery Center Serves More Patients, Better, in a Smaller Space
With its new Clinics and Surgery Center, University of Minnesota Health has taken a bold new patient-centered, technology-enhanced approach to clinical care. Patients are greeted by a concierge instead of waiting at a reception desk, and are guided through their visit by a step-by-step itinerary; and their progress is monitored through an RFID-chipped badge they wear for the duration of the visit. The building has improved the way care is delivered, while at the same time improving space utilization.
